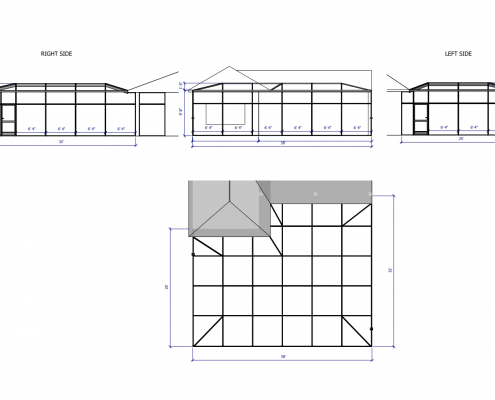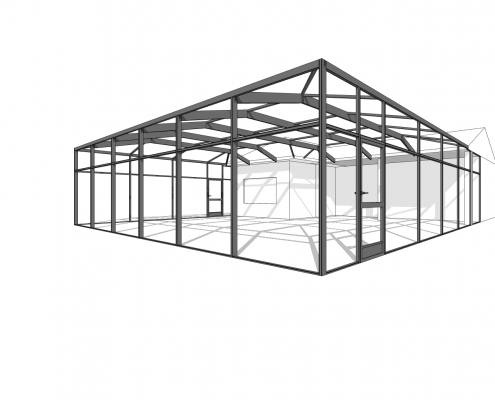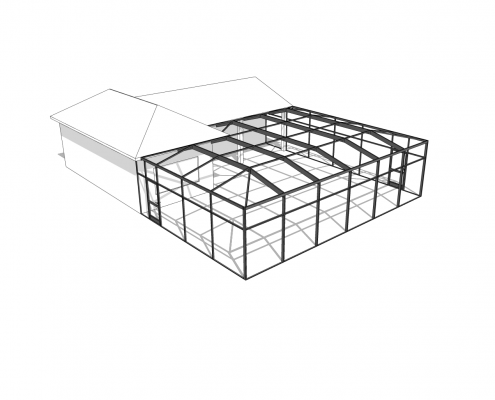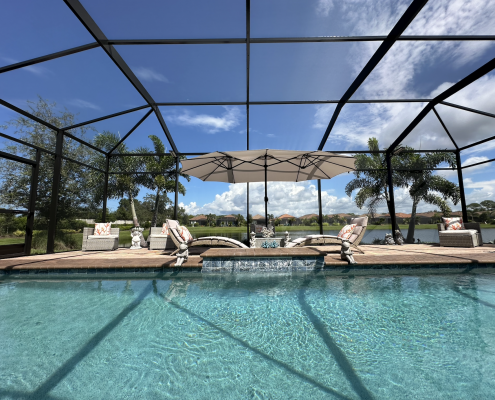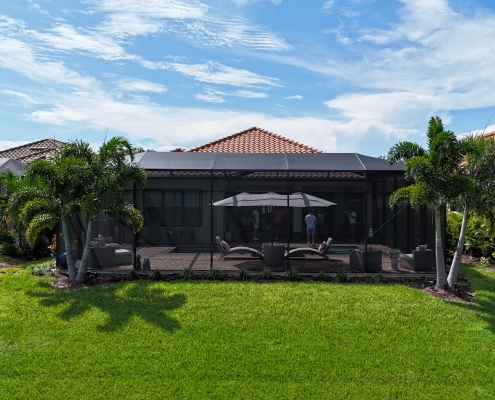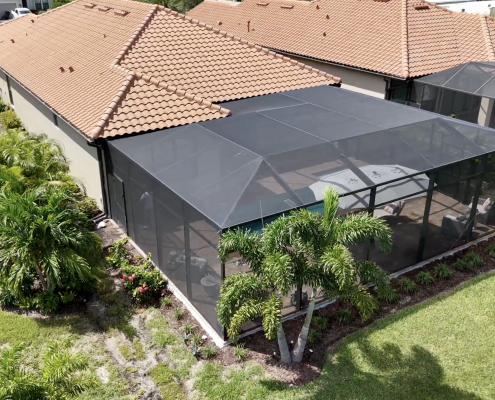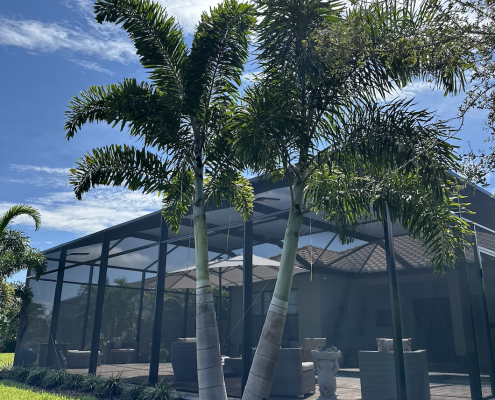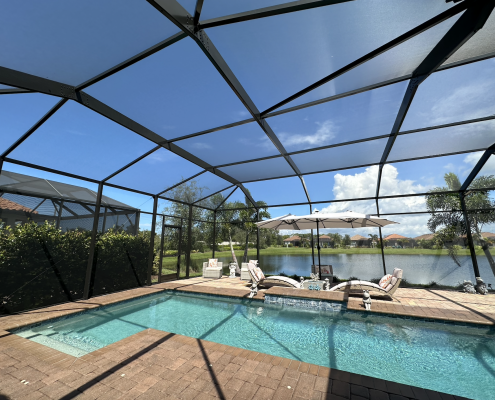Before and after: transforming a backyard with a new pool enclosure in Nokomis
Project challenges
Our clients approached us to install a new pool enclosure, but the project presented a unique challenge: the house featured a six-foot extension.
Why was this tricky? The extension complicated the roof installation, which required special attention to weight distribution and structural integrity. The roof design included two roof panels in the narrow section and three in the wider section. This setup demanded precise synchronization during installation to ensure a seamless and visually balanced result.
Project stages
- Meeting with the client and measurements. We inspected the site, carefully noting key details such as the house extension and surrounding area. This step laid the groundwork for accurate planning and design.
- Development of drawings and sketches. Our specialists designed detailed plans, incorporating the house extension and specific roof design. The clients approved the project, confident it aligned with their expectations.
- Gathering necessary documentation and applying for the permit. We managed all the necessary paperwork and permits to make the process hassle-free for the clients. This stage, which is standard for projects like this, took approximately two months to complete.
- Step-by-step installation. The installation followed our standard procedures, with special attention to the roof panels. The narrow section required two roof panels, while the wider section had three. Each step was executed to meet strict quality standards and timelines.
- Final stage of the work. After completing the installation, we conducted a thorough inspection to ensure both durability and a flawless appearance. The area was also cleaned, leaving the property in perfect condition.
- Feedback. The clients were thrilled with the final result and recorded a video testimonial to share their experience. Watch the video below or find it on our Instagram and YouTube to see how we tackle projects of any complexity!
Drawings
Type of mesh and roof
The clients chose a mansard roof, one of the most popular options. This elegant and practical design not only maximizes space but also gives the structure a modern and sophisticated appearance.
For the mesh, the clients opted for No See Um, a high-quality material known for its exceptional benefits:
- The fine mesh effectively blocks even the tiniest insects, such as mosquitoes, ensuring a pest-free environment while allowing excellent airflow.
- Durability. The mesh withstands harsh weather conditions, including strong winds and rain, making it ideal for Florida’s climate.
- Enhanced light transmission. The mesh allows ample natural light to fill the space, maintaining a bright and airy atmosphere.
Result
The completed pool enclosure became a stunning addition to the backyard, seamlessly blending aesthetics with functionality. It has become a favorite spot for family gatherings, whether relaxing with friends or making memories with grandchildren. If you’re considering installing or upgrading your pool enclosure, contact us today! Let’s create the perfect outdoor space for your home.
Photos after

