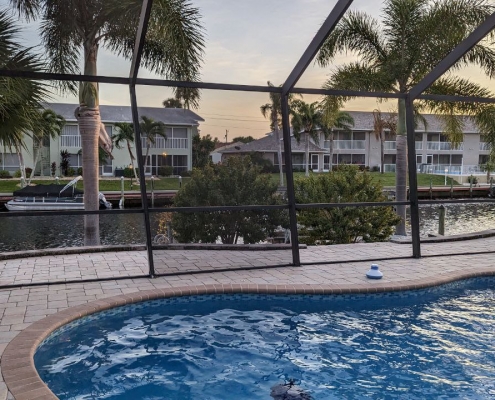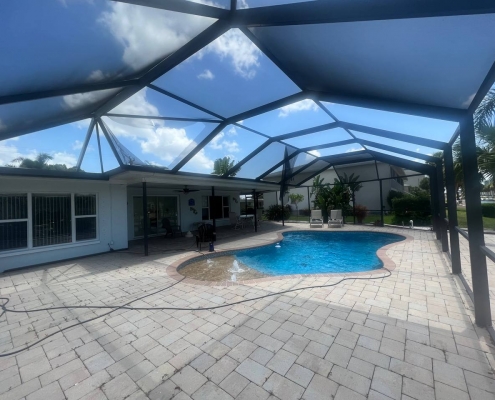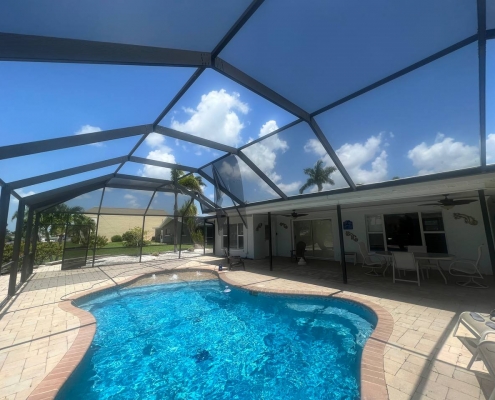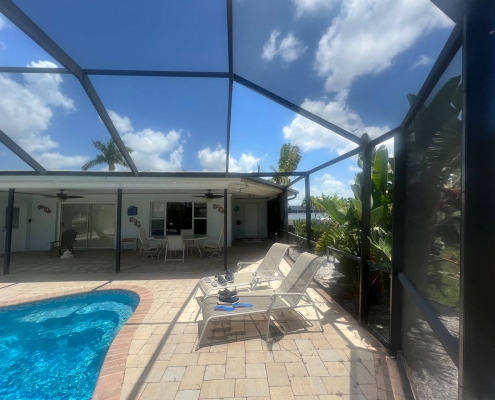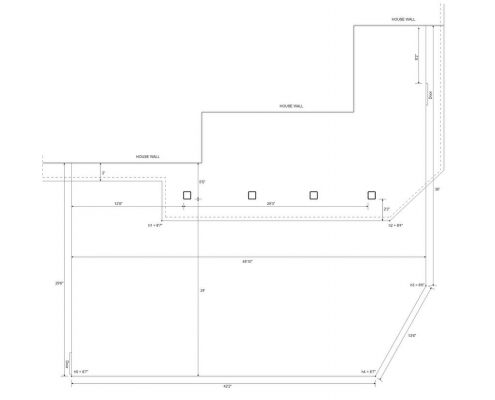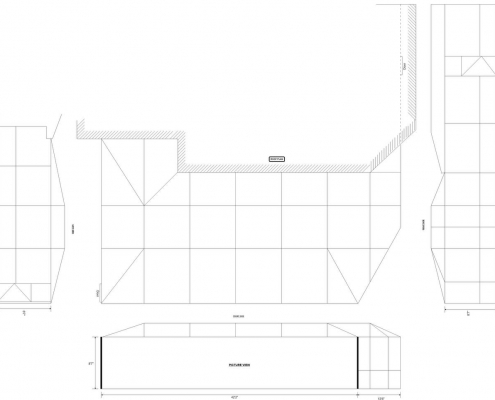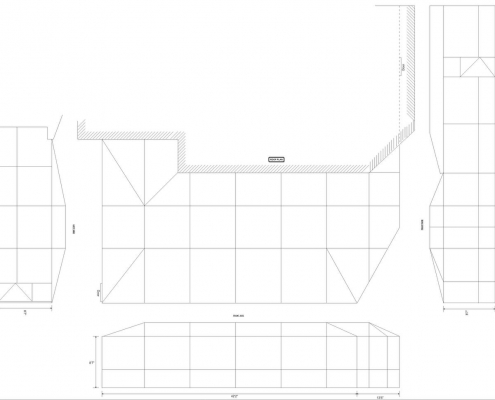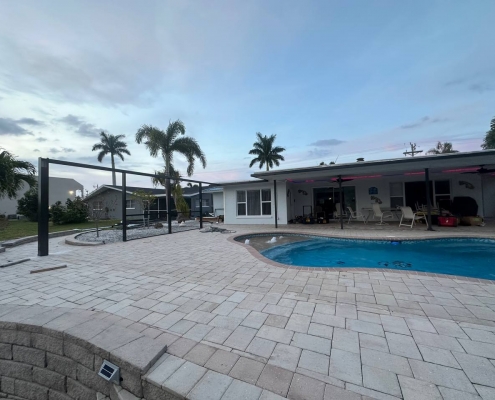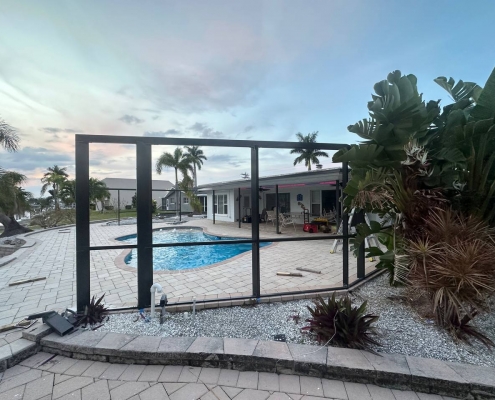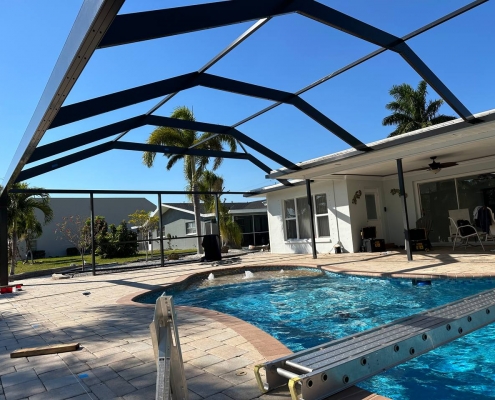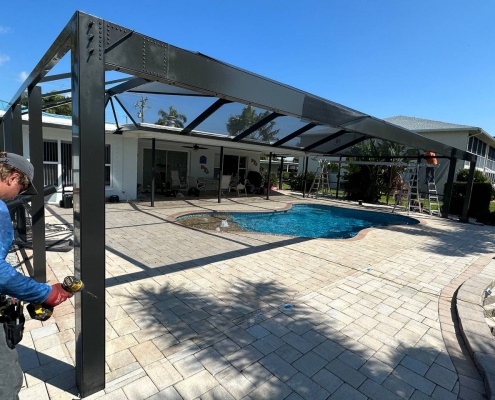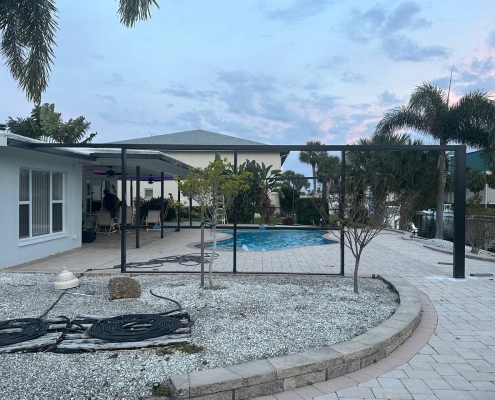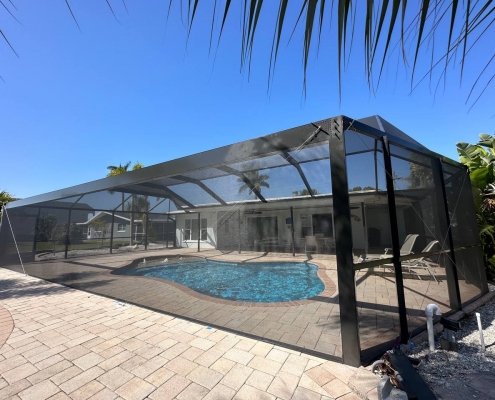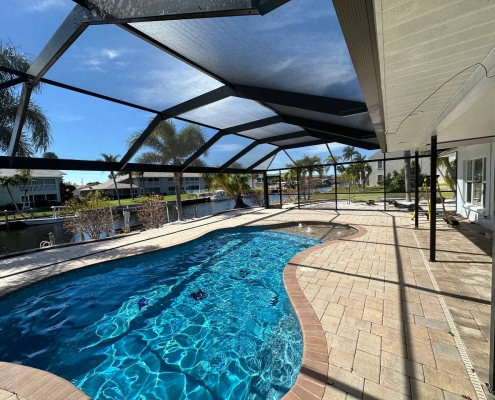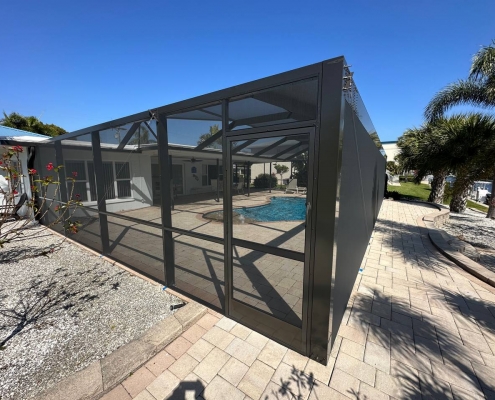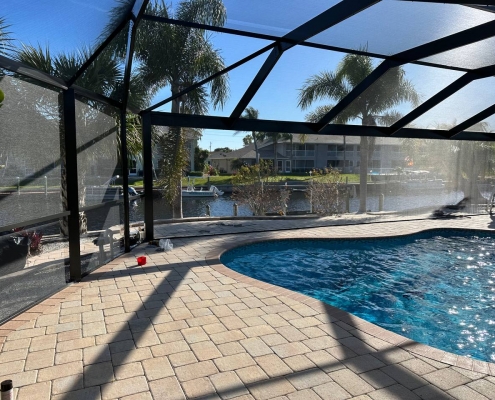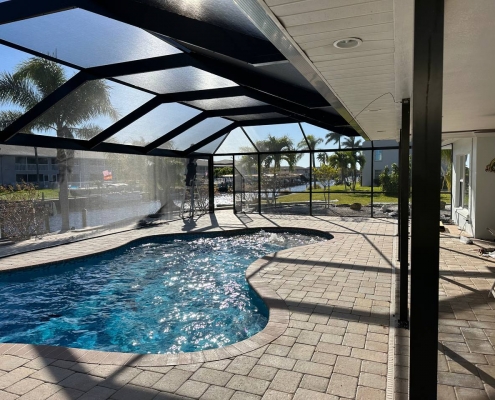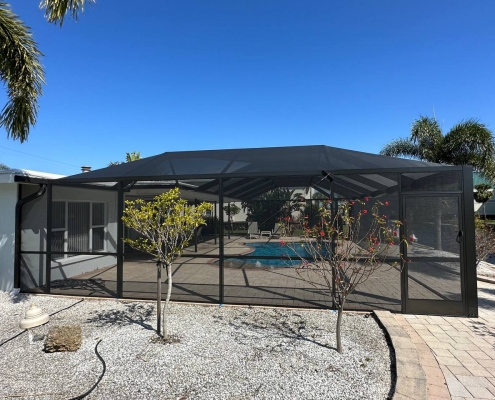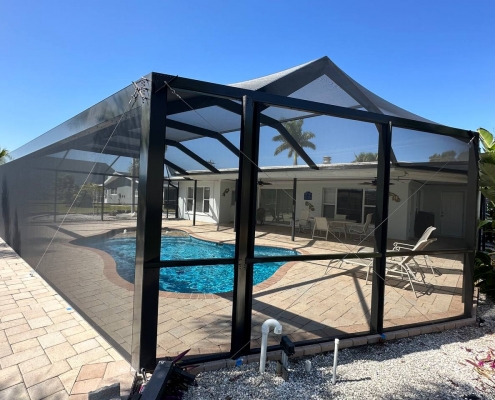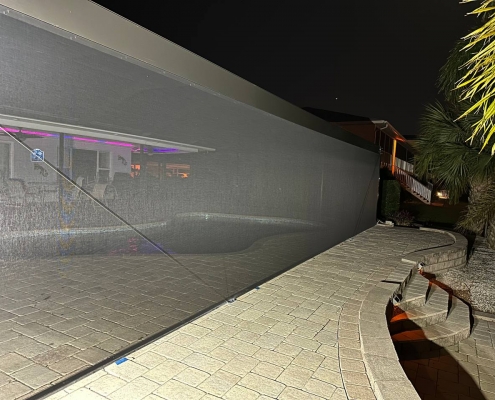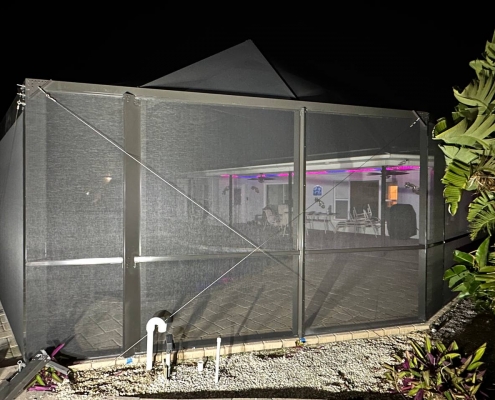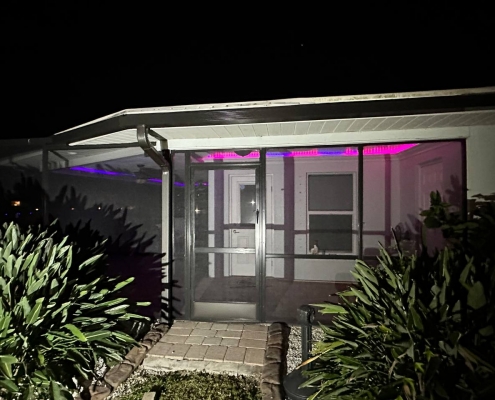Before and after: upgrading a screen enclosure in Cape Coral
The road to an ideal panoramic experience
The client first reached out to another company but was disappointed when the actual project didn’t match their expectations. They wanted a clear, unobstructed panoramic view. Unfortunately, the contractor insisted on adding a support beam in the center of the picture view wall, which blocked the open view they desired.
Photos before
Challenges we faced
The wall was slightly slanted, requiring careful attention during the drawing phase. Additionally, the length of the picture view wall exceeded standard measurements, necessitating the extension of the support beam. This adjustment was meticulously coordinated with our engineering team, as client safety and the longevity of the screen enclosure are our top priorities.
Drawings
Project Stages
- Client consultation and budgeting
We began with a detailed consultation to discuss the client’s wishes, budget, and timeline. - Free measurement
Following the initial consultation, we conducted a free measurement of the installation area, crucial for accurately calculating material needs. - Preparation of drawings
Based on discussions and measurements, we prepared detailed drawings illustrating both the picture view and the roof sections. - Drawings and design approval
We reviewed and finalized the drawings with the client, ensuring full understanding of all details. - Permit preparation
Once the design was approved, we prepared the necessary permits to comply with local regulations. - Construction and installation
The construction was executed in phases, starting with the roof installation and then moving to the screen enclosure. - Project handover and feedback
After thorough quality checks, we handed over the finished project to the client and collected feedback.
Photos in progress
Type of mesh and roof
In this project, we installed a mansard roof, one of the most popular types for such structures. For the screen, we utilized No-See-Um mesh, which is an ideal solution for keeping out small insects due to its very fine mesh openings, ensuring optimal protection while allowing excellent airflow and visibility.
We are proud of the successful transformation in Cape Coral, providing our client with a beautiful and functional screen enclosure. If you’re considering an upgrade to your screen enclosure, don’t hesitate to reach out!
Photos after

