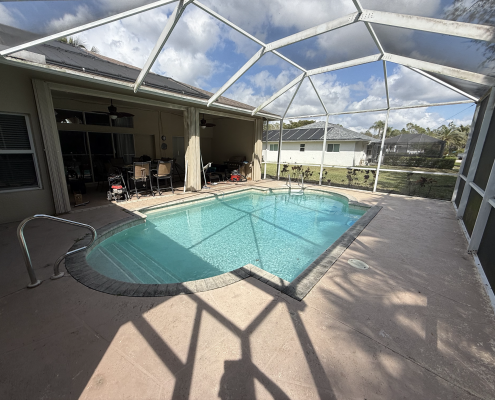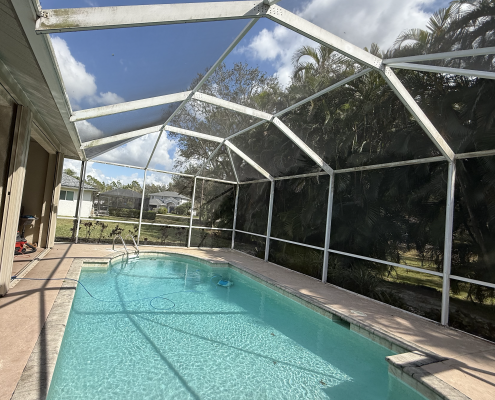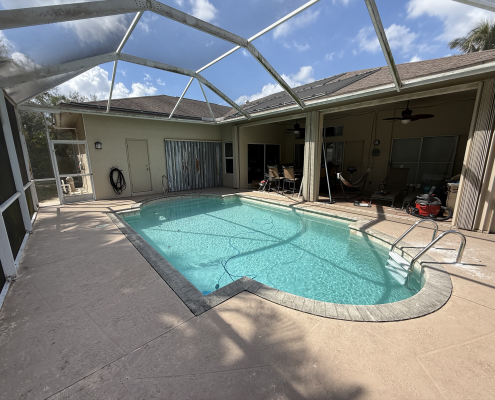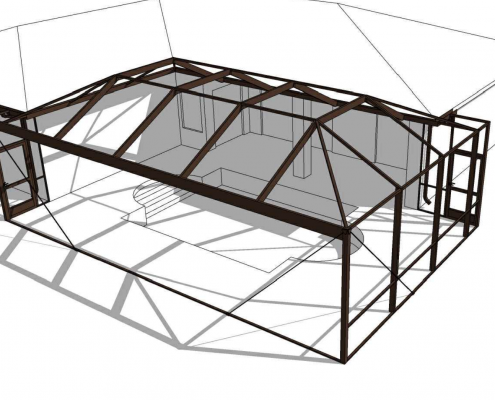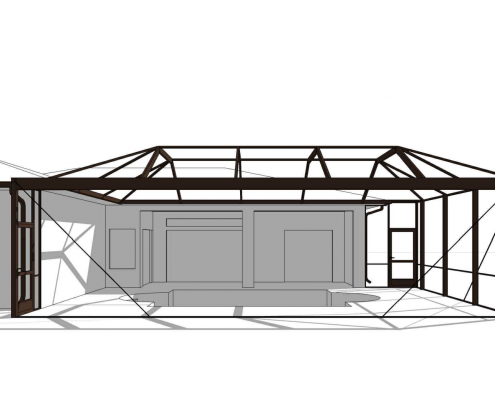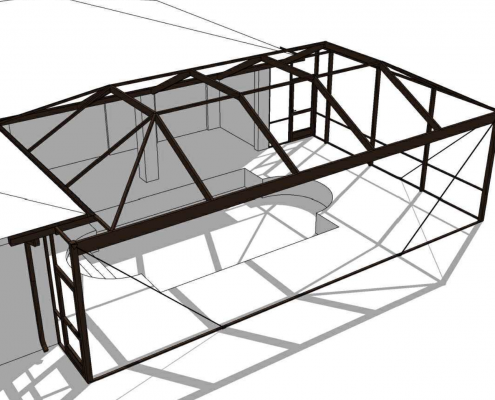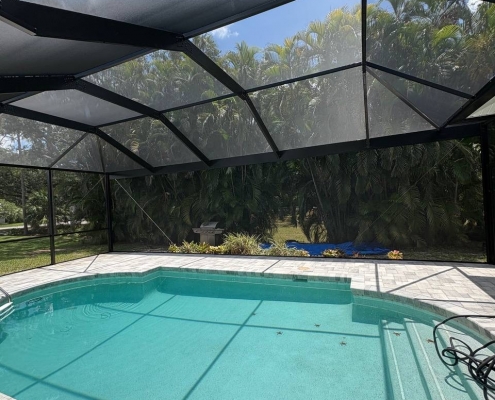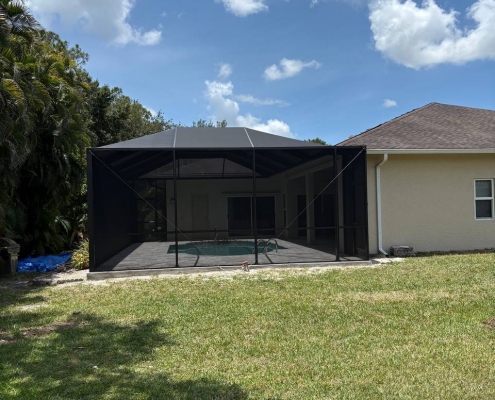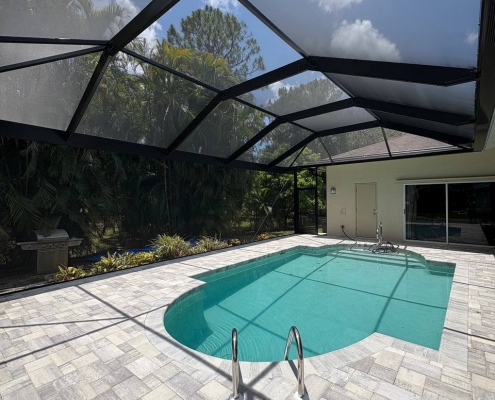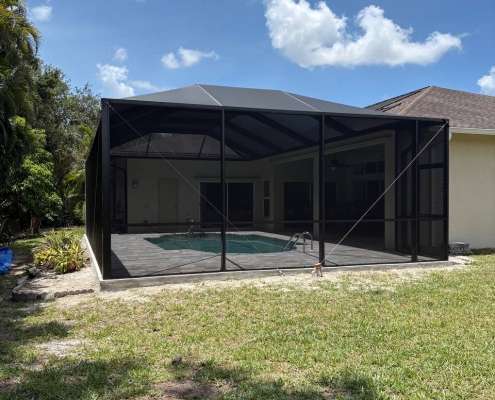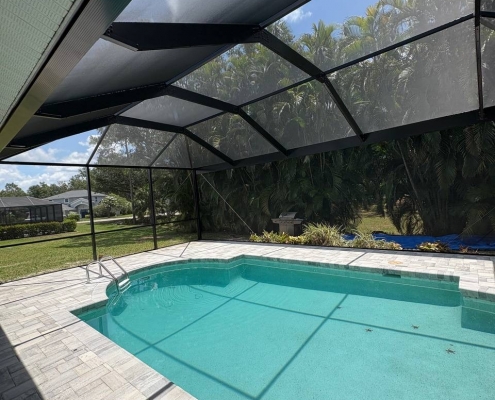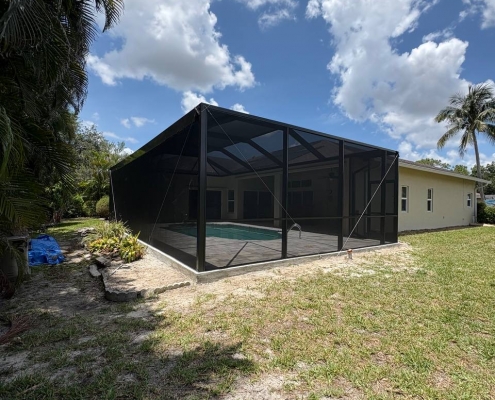Before and after: picture view wall upgrade in Cape Coral
A homeowner in Cape Coral contacted us about their aging pool cage. The structure had served its purpose for many years, but it no longer looked appealing. The white aluminum frame was showing its age and didn’t match the modern look the homeowner wanted for their pool area. They were also unsure about the scope of the project and whether the existing structure should be replaced entirely or modified.
After going over the options and discussing the pros and cons of each, the client decided to go with a full replacement along with a new concrete base. One more important choice was to include a picture view wall. This change made a big difference in how open and bright the space now feels.
Project goals
One of the most noticeable upgrades was the switch from a white to a bronze frame. While white cages can still look great when matched to the home’s exterior, bronze gives a more current, polished appearance that really stands out in photos and in person.
Before
Project stages
- Free consultation and on-site measurements
We started with a free consultation and site visit to take measurements and understand the client’s needs. This step helped clarify what changes the client wanted and allowed us to offer practical design suggestions. - Design planning and client approval
Our team prepared detailed design drawings and shared them for the client’s approval. This ensured the homeowner had a clear visual of the final result before any work began. - Permit handling
Once the design was confirmed, we handled all permit applications and approvals. Taking care of the paperwork saved the client time and helped keep the project on schedule. - Removal of the old structure
We then removed the old structure and cleared the area for the new base. The demolition was done carefully to avoid damaging the surrounding deck or landscape. - Full construction of the new pool cage
After the base was ready, we began construction of the new pool cage using upgraded materials. Each part of the structure was installed with precision to meet both functional and visual goals. - Feedback
At the end, we walked the client through the completed project and made sure everything met expectations. We also answered all remaining questions and provided care tips for the new enclosure.
Drawings
Details of the new enclosure
The new cage features a picture view wall built with 18/14 standard mesh. This type of screen allows plenty of natural light in and works especially well for wide, unobstructed views. To improve wind resistance and increase structural strength, we added three support cables.
- The project also included a mansard-style roof, which adds visual height and helps with airflow.
- Two screen doors were installed for easy access to the outdoor area.
- A 7-inch super gutter was added to manage water runoff efficiently and protect the foundatio
Result
The updated pool cage blends well with the home and makes the outdoor space feel brighter and more open. The combination of a picture view wall, bronze framing, and clean lines gave this backyard a fresh new look. You can see the before and after photos below.
Photos after

