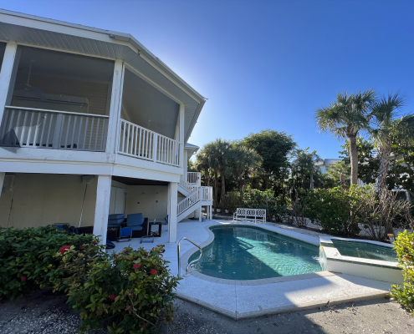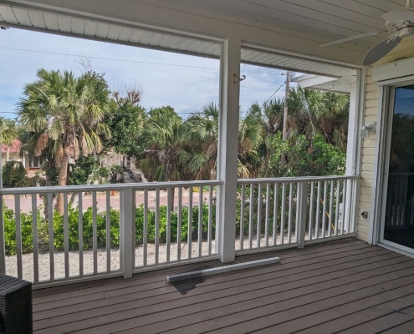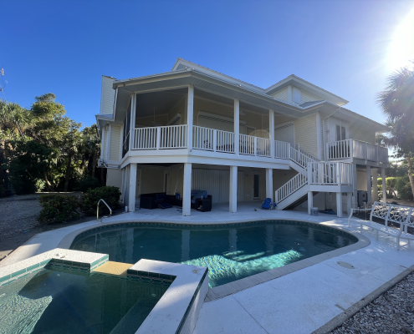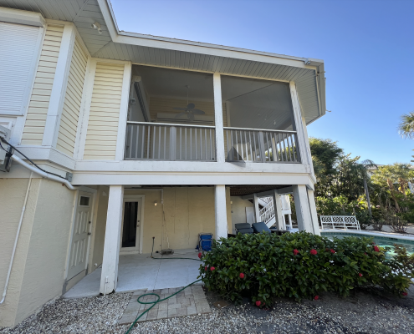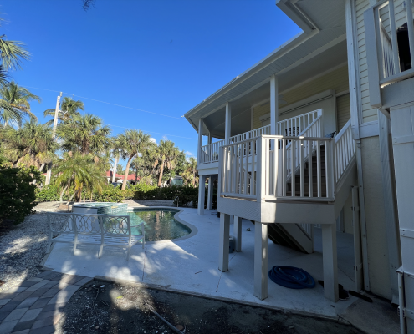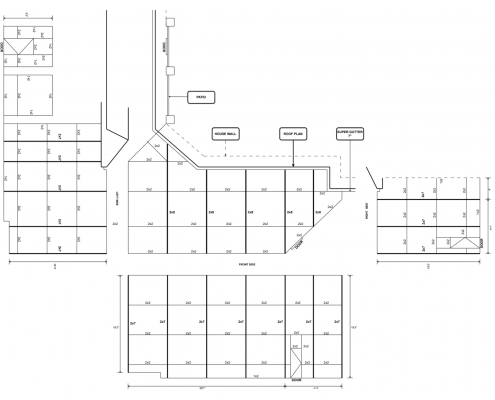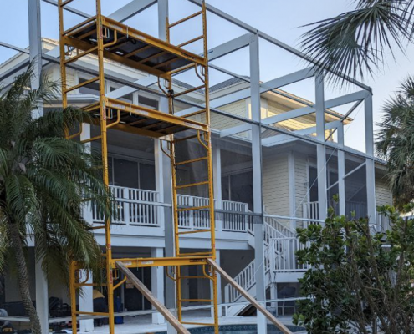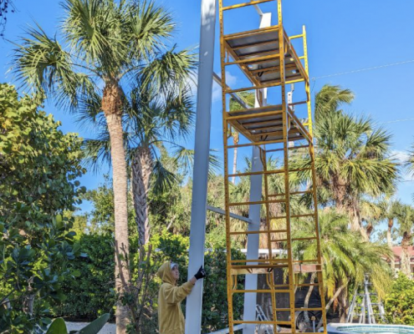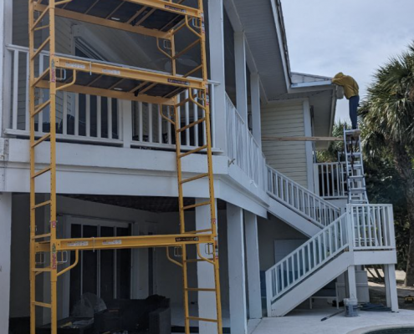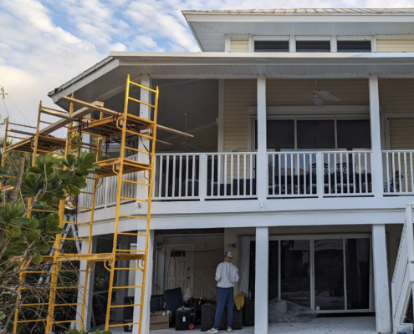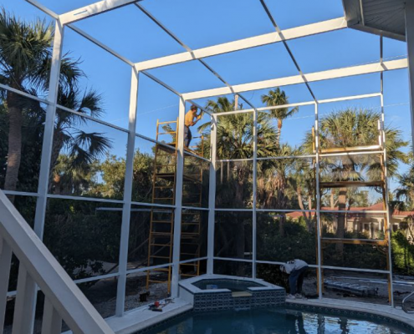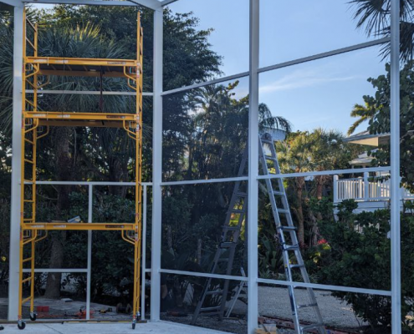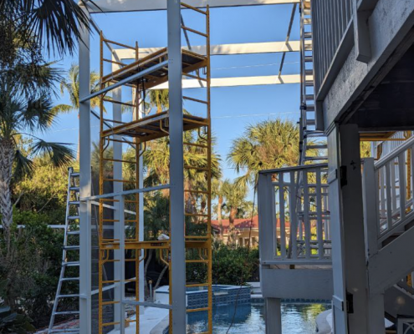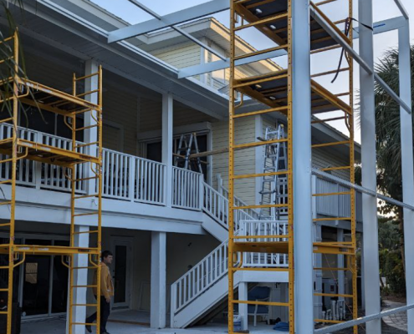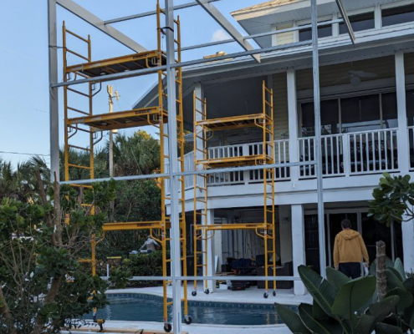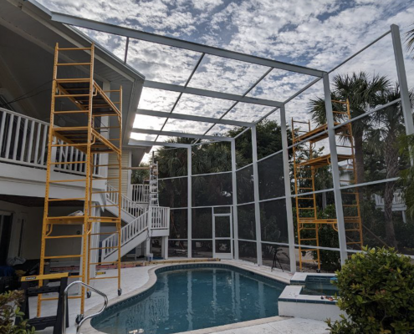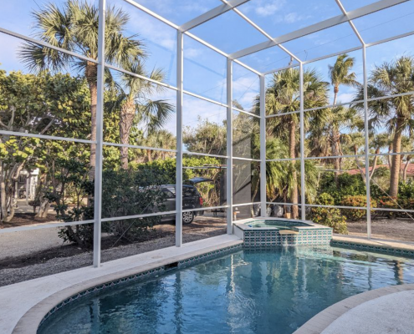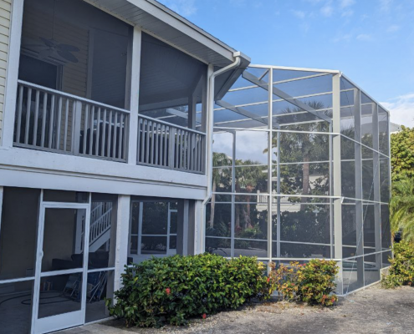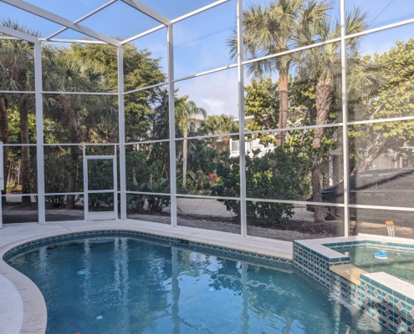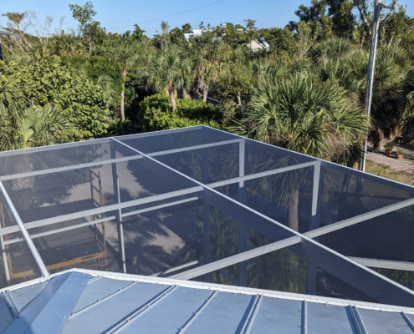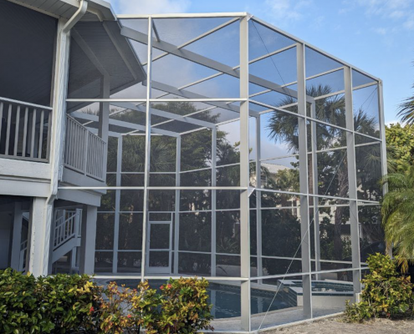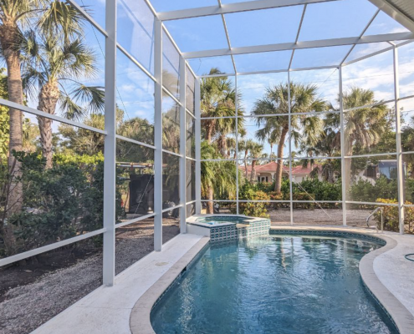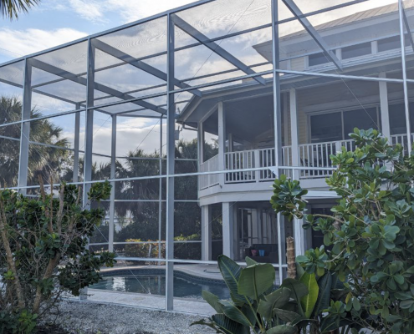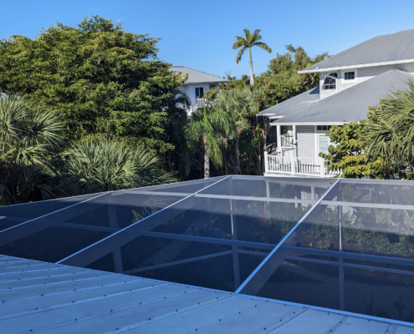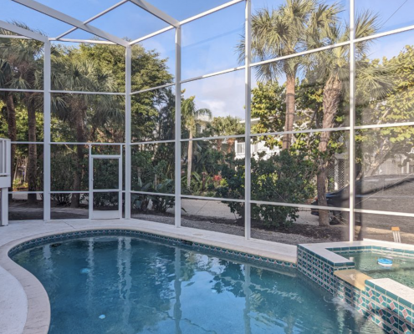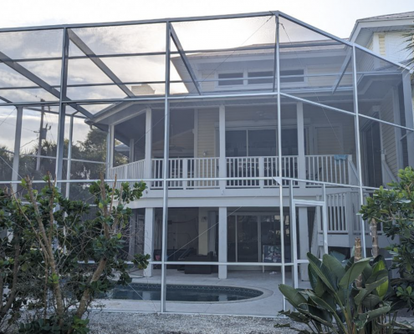Before and after: how we modernized a two-story pool enclosure
Client’s request
Recently, a client approached us with a request to restore and improve their existing pool enclosure. The task was challenging, as renovating can often be more complex than building from scratch. The client wanted to maintain the same footprint as their previous enclosure, while also modernizing the design to make it more aesthetically pleasing. We accepted the challenge and approached the project with enthusiasm.
Our solution
To meet the client’s request and create an upgraded pool enclosure, our team decided to increase the beam dimensions. This allowed us to reduce the number of vertical posts, particularly in the corners of the structure. The result? A cleaner, more elegant look that significantly modernized the overall appearance of the pool area.
Photos before
Client’s Vision
This project presented several challenges due to the two-story nature of the pool enclosure. Given the height of the structure, we encountered a number of technical hurdles:
- Accurate material and load calculations: To ensure the structure was both beautiful and safe, we meticulously calculated the load on each element. This required precision and a deep professional approach.
- Installation at height: Working on the second story required the use of scaffolding, adding complexity to the installation process. Every step demanded utmost caution and a high level of skill.
Project Stages
Every project our company undertakes goes through several key stages, and this case was no exception.
- Blueprint preparation: The first step is always the creation of detailed blueprints. We carefully design each element of the structure so that the client can visualize the final result. Drafts were presented to the client, and after discussions and necessary adjustments, we received approval.
- Documentation and permit application: Once the blueprints were approved, we began the process of preparing all necessary documents for permit application. This is a crucial stage that requires time and a professional approach.
- Material procurement and delivery: Simultaneously with the permit application, our team began working on the materials list. We only use high-quality materials, so we pay close attention to selecting suppliers and ensuring timely delivery to the site.
- Installation: As soon as the permit was obtained, we began installation. Despite the challenges posed by height and weather conditions, the installation was completed quickly and in compliance with all technical requirements.
- Feedback: We always appreciate getting feedback from our clients because it helps us improve and grow. Listening to our clients’ opinions allows us to make our work better each time. In this case, the client was very happy with the results, which shows that our efforts paid off.
Drawings
Type of Mesh and Roof
We decided to use a flat roof and regular 18/14 screen in this project to ensure maximum functionality and durability. The flat roof adds a sleek, modern aesthetic to the structure, enhancing its overall appearance. The regular 18/14 screen was chosen not only for its excellent protection against insects and debris but also for its affordability and long-lasting durability. These elements were carefully selected to create a final product that is both visually appealing, cost-effective, and built to last.
Photos in progress
Result
The result exceeded the client’s expectations – the new pool enclosure maintained the footprint of the previous one but became significantly more stylish and modern. The reduced number of vertical posts improved visibility and the overall visual appeal of the space. Thanks to our professional approach and precise calculations, the project was completed without delays and to the highest quality standards.
This project demonstrated that our team is capable of handling even the most complex challenges, offering clients solutions that not only meet their requests but also exceed their expectations.
Photos after

