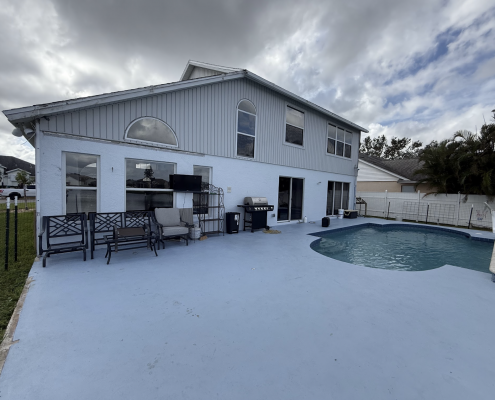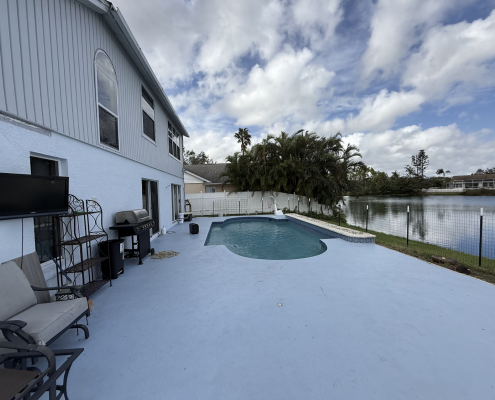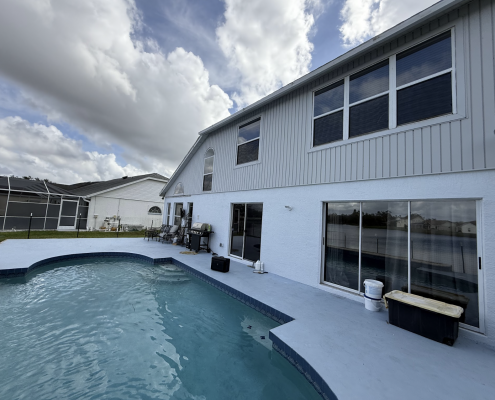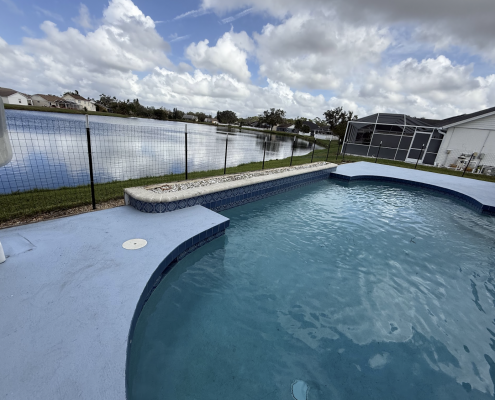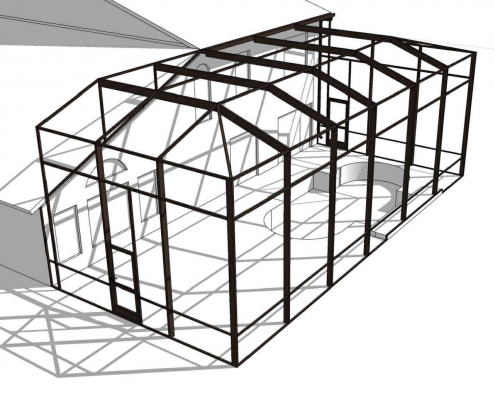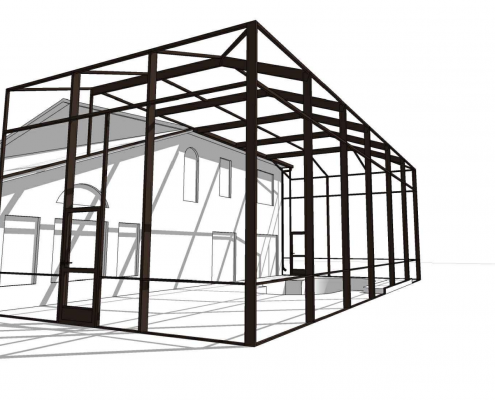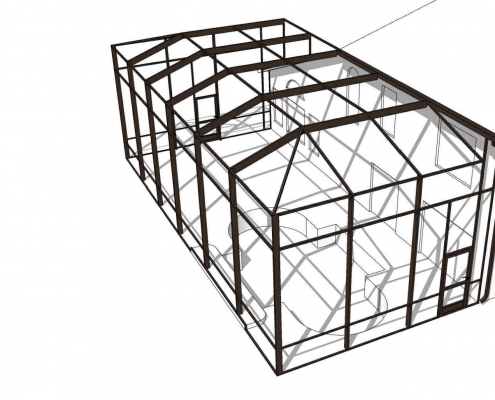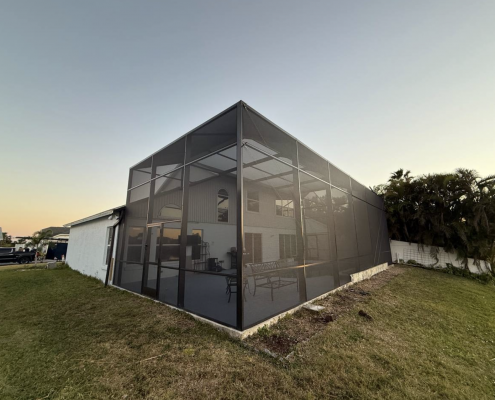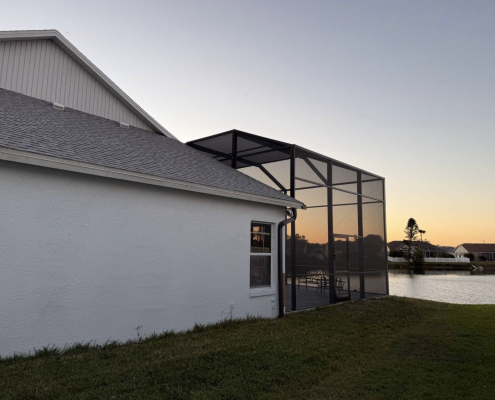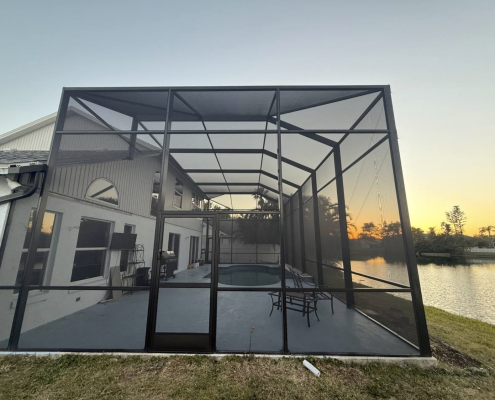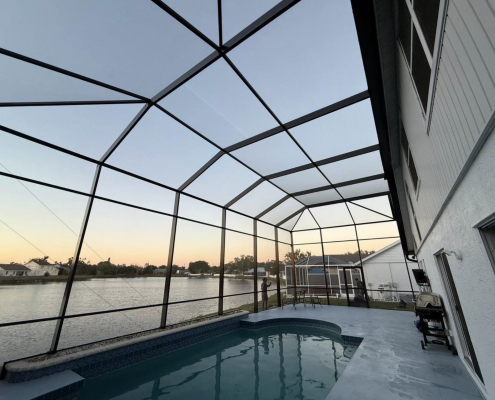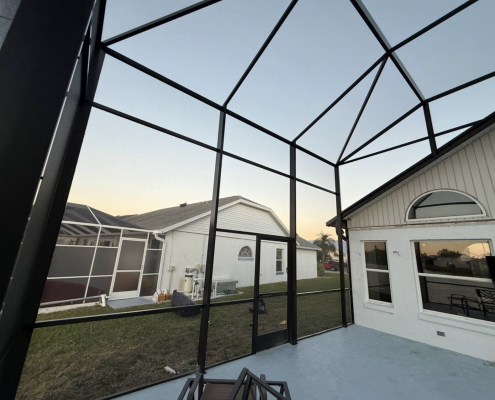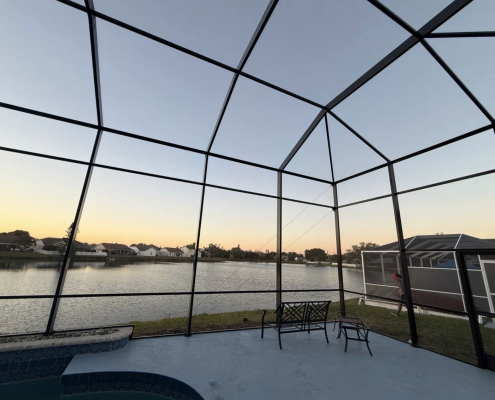Before and After: seamless two-story pool enclosure installation in Bradenton
Client’s request
The client took their time selecting a company, prioritizing both build quality and communication. After exploring our previous projects, they decided to work with us.
If you’re currently researching enclosure options, check out our other projects titled Before & After in the blog for real examples and ideas.
Project challenges
The client’s main request was to make sure the enclosure didn’t look like a separate add-on, but rather an organic continuation of the house. To achieve this, we designed a customized roof system:
- Flat roof sections were used where the cage connects directly to the house, blending the transition naturally
- Angled slopes were added to the sides of the enclosure for balance and visual lightness.
This allowed the final result to match the proportions of the home and create a cohesive, polished look.
Photos before
Project Stages
- Initial Consultation
We carefully listened to the client’s ideas and goals. The focus was on aesthetics, function, and blending the cage with the home’s architecture. - Free On-Site Measurement
Our team visited the property and gathered detailed measurements to ensure a precise and custom-tailored design that would work with the home’s structure. - Drawings
We translated the concept into technical drawings, providing clear visuals to help the client fully understand the scope and appearance of the enclosure. - Design Approval
We reviewed every detail together — from roof layout to attachment points and finalized the plan to move forward with full confidence. - Permit Handling
Our team took care of all the necessary permits, so the client didn’t have to worry about paperwork or delays. - Construction & Installation
Installation was completed on schedule. We kept the client informed at every step, ensuring the entire process was smooth and stress-free. - Final Inspection & Completion
After the build, we conducted a thorough quality check, cleaned up the site, and presented the finished structure.
The client was thrilled with the results, not just with the quality of the structure, but also with the professionalism and friendliness of our team throughout the entire project.
Drawings
Type of Mesh and Roof
- Screen type: regular 18/14 mesh
- Flat roof sections with angled slopes
- 4 support cables — essential in tall cages to reinforce the structure. They reduce roof flex in large open spans, improve wind resistance, and extend overall durability — a must-have in Florida’s climate
- 2 doors
- 7″ Super Gutter for effective rainwater drainage
Result
The Bradenton project is a great example of how a two-story pool cage can do more than just enclose a space — it can become a true extension of the home. Thoughtful design, structural integrity, and clear communication all came together to create a result both we and the client are proud of.
Photos after

