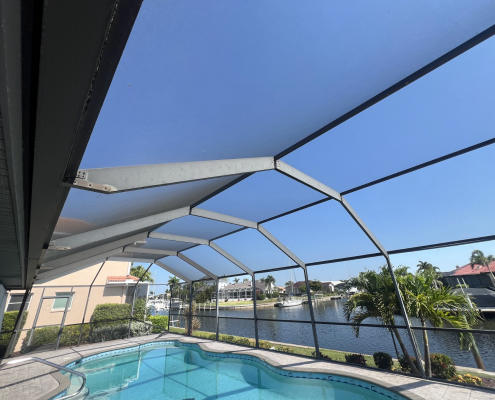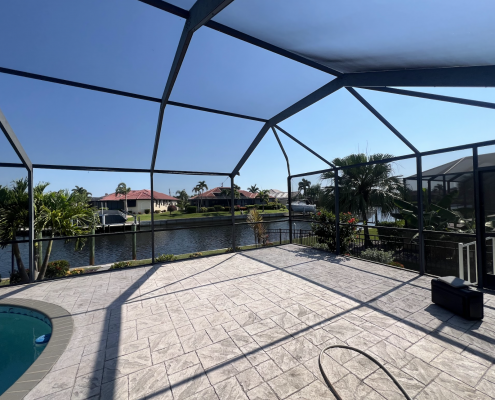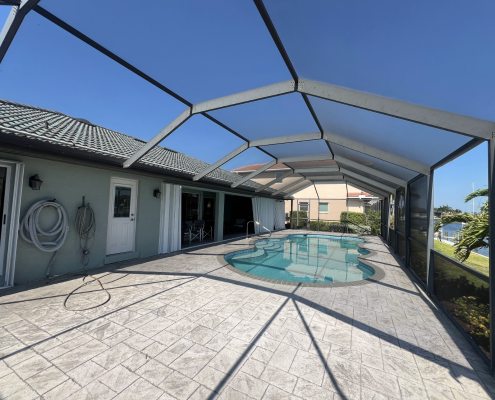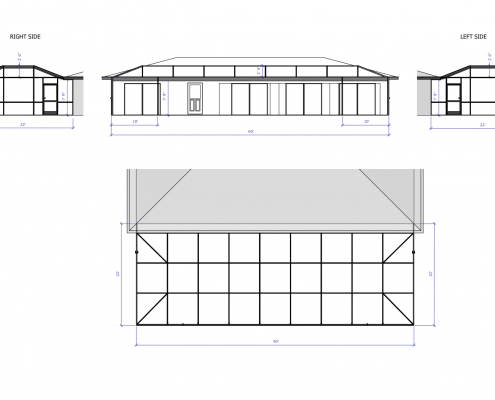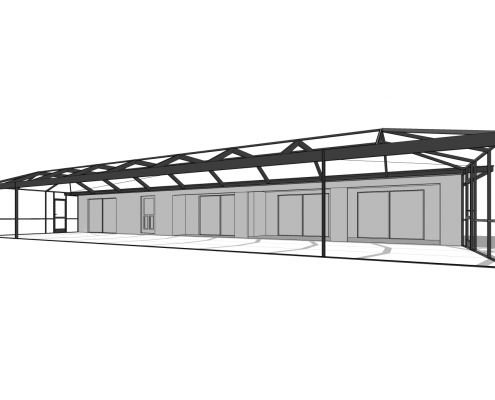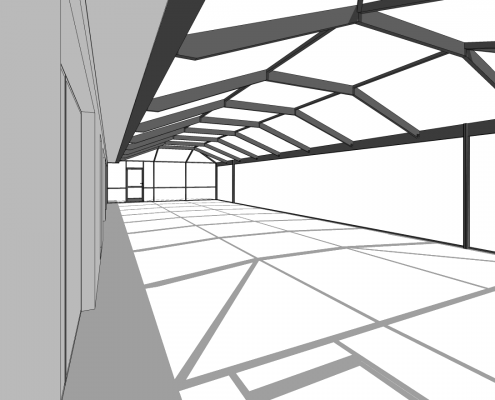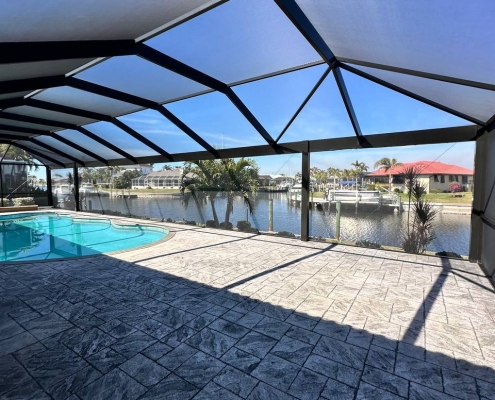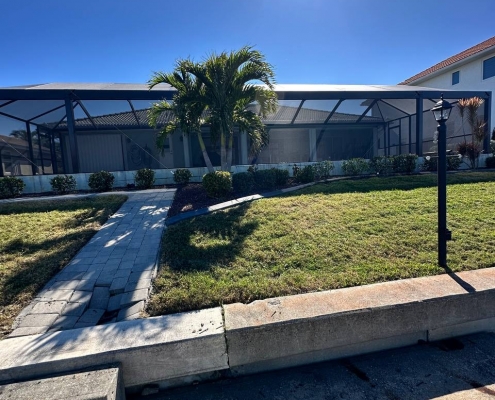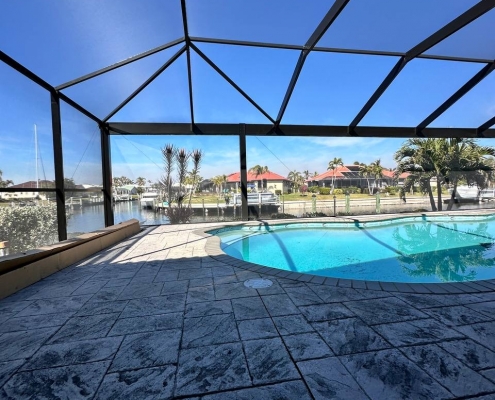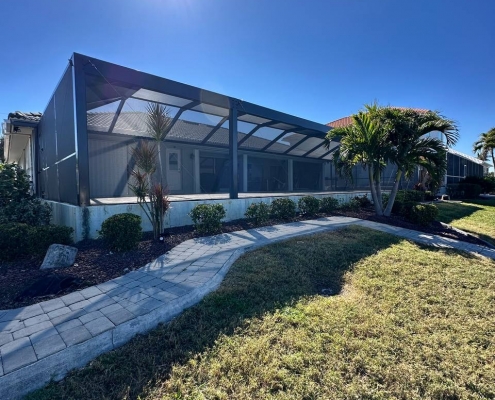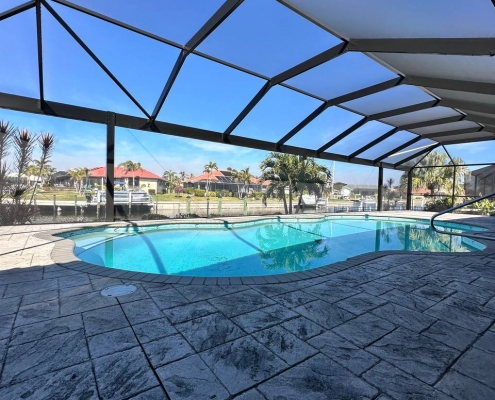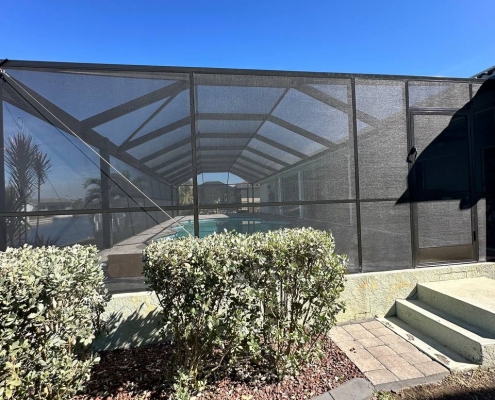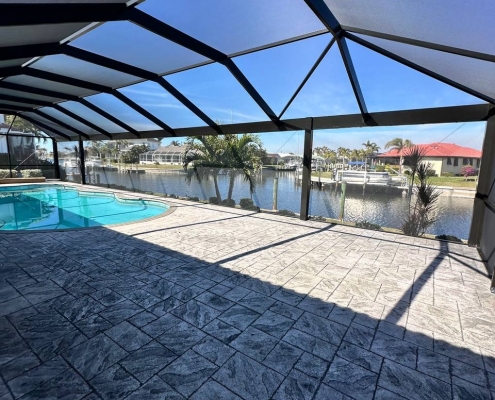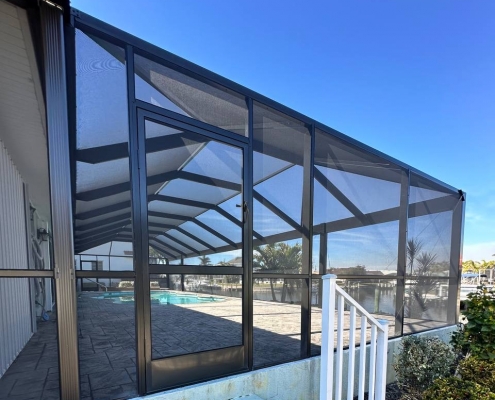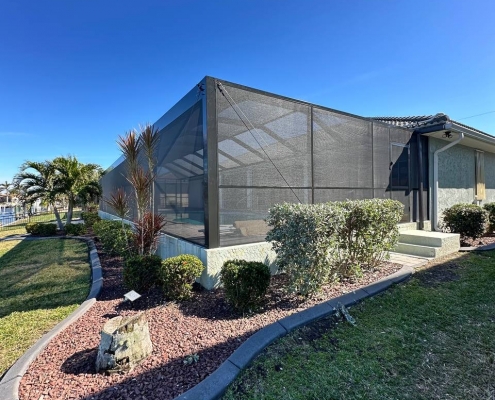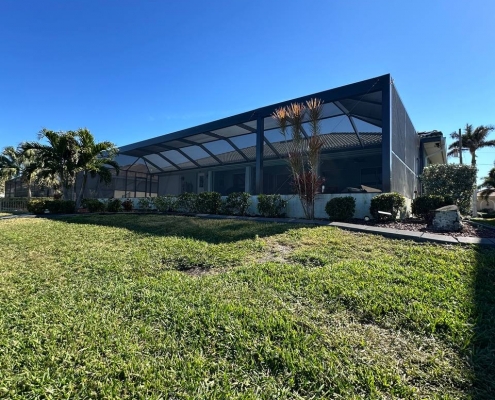Before & After: Pool Cage Replacement in Punta Gorda, FL
This project in Punta Gorda, FL, began with an older pool cage that had been damaged over time. The homeowner decided it was the right moment to replace it with a stronger and more modern structure. The goal was to create a new enclosure with a wide picture view wall that would open up the backyard, while also ensuring durability and minimal maintenance for the years ahead.
Project goals
The main request was to build a new pool cage with a 60-foot picture view wall. Creating a single picture view panel of that size is technically very difficult and not practical. If the screen were ever damaged, the entire 60-foot section would have to be replaced, making it risky and costly. To address this, we suggested dividing the wall into smaller sections. The homeowner chose a solution with one large 40-foot center panel and two 10-foot side panels. This approach kept the view wide and open while ensuring the structure remained practical and easier to maintain.
Before
Project stages
- Free consultation and on-site measurements We began with a complimentary visit to the property, measured the existing area, and discussed design preferences with the homeowner.
- Design planning and client approval
Our team prepared drawings with different layout options for the picture view wall. After reviewing these together, the client approved the version with a 40-foot center and two 10-foot sides. - Permit handling
To ensure a smooth process, we took care of the required permits and paperwork, saving the homeowner both time and stress. - Full construction of the new pool cage
The old structure was removed, and we built the new enclosure with reinforced framing and support cables to improve durability and wind resistance. - Feedback
Throughout the project, we kept communication open and clear. Once the installation was complete, the homeowner expressed great satisfaction with the result.
Drawings
Details of the new enclosure
The rest of the enclosure features:
- Picture view wall: one 40-foot center panel with two 10-foot side panels, combining aesthetics with practicality.
- Roof: mansard style, creating an elegant look that complements the home’s architecture.
- Mesh: No See Um screen, known for keeping out the smallest insects while allowing excellent airflow and visibility. This choice makes outdoor time more enjoyable without constant bug problems.
- Support cables: added for long-term structural reliability and extra wind resistance.
Result
The new pool cage gave the homeowner a spacious picture view while ensuring the structure remained strong and easy to maintain. The mix of design and functionality left the client very pleased with the transformation.
Photos after

