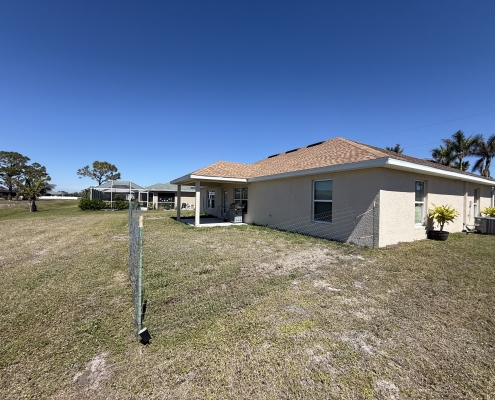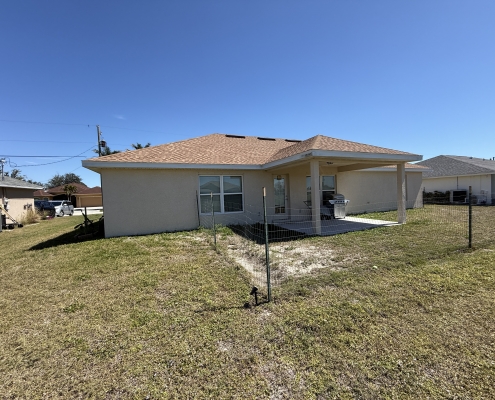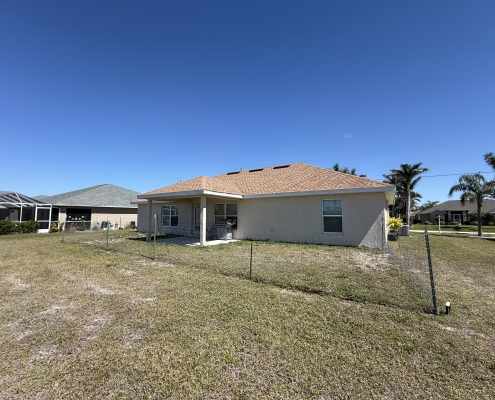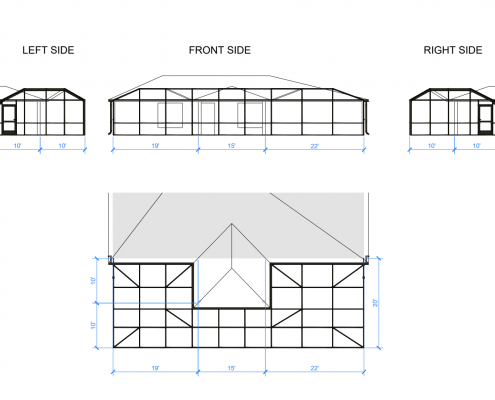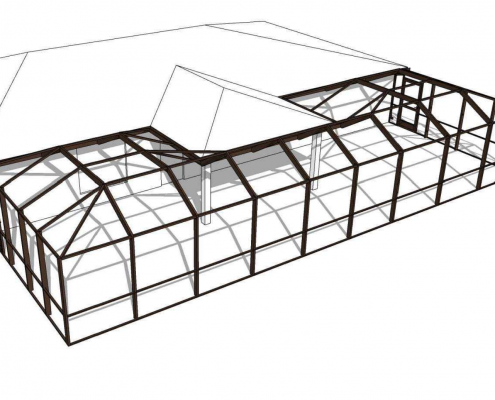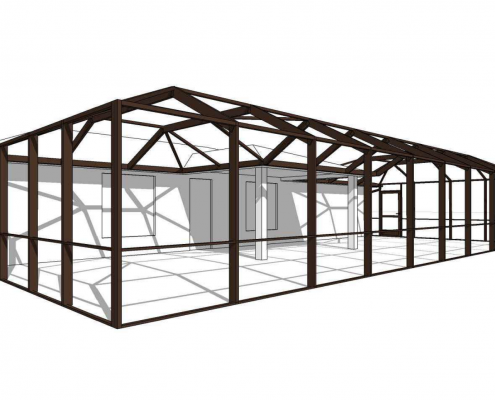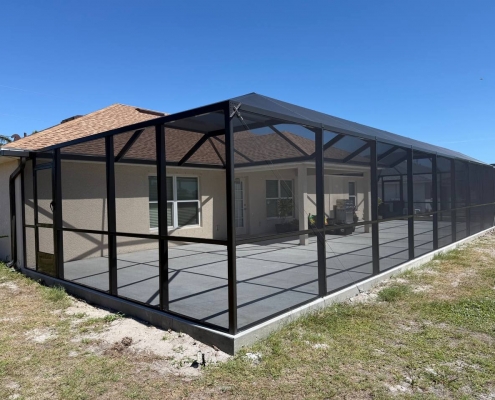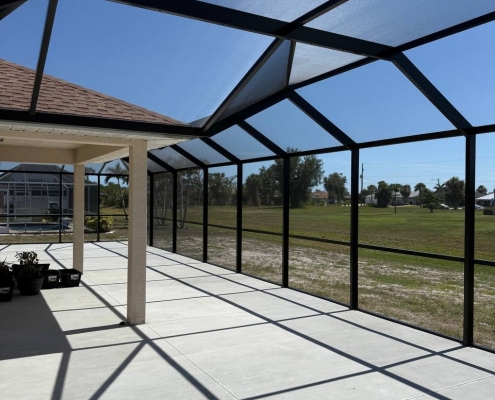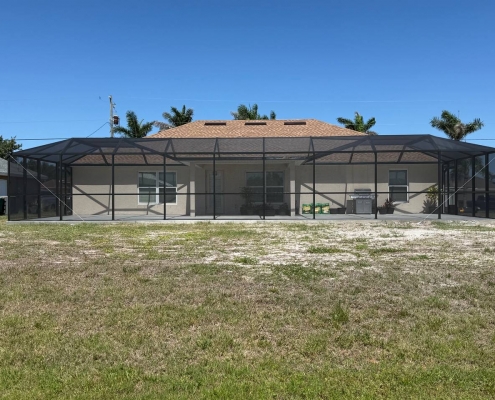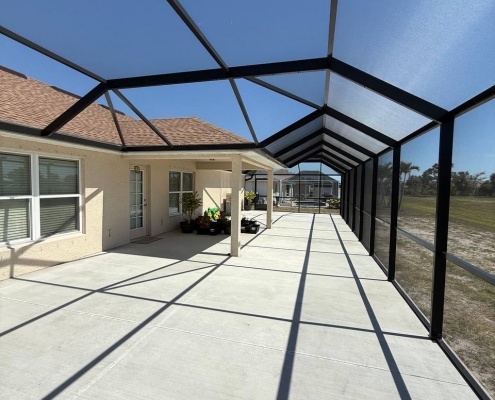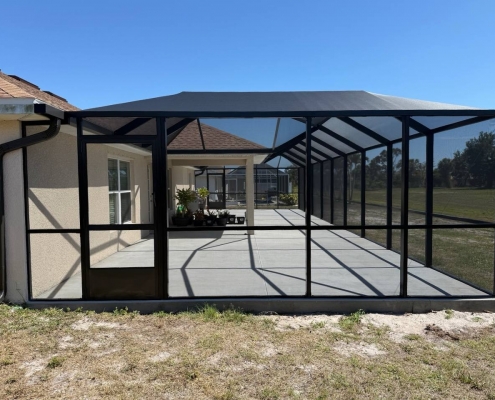Before & After: Patio Transformation with Mansard and Gable Roof Design
A new custom patio enclosure was designed and built in Rotonda West from the ground up. The homeowner wanted a structure that would look like a natural continuation of the house while offering a long-lasting and low-maintenance outdoor space.
Project goals
The main goal was to create a new patio enclosure that complemented design of the house. The property featured a protruding porch with its own roofline, which required a customized solution to ensure the cage blended naturally into the home’s structure. At the same time, the enclosure needed to be strong, long-lasting, and resistant to Florida’s challenging weather.
Before
Project stages
- Free consultation and on-site measurements
We started by visiting the property to take detailed measurements and better understand the homeowner’s vision for the space. - Design planning and client approval
Based on the house structure and client preferences, we prepared drawings that combined a mansard roof with a gable section. The design was reviewed and approved before moving forward. - Permit handling
Our team handled the necessary documentation and permits, ensuring the project complied with all local requirements. - Full construction of the new patio cage
The new structure was carefully built to fit around the home’s existing porch roof. Support cables were added for extra durability and wind resistance. - Feedback
The homeowner shared positive feedback, noting that the new enclosure looked like a natural extension of their home.
Drawings
Details of the new enclosure
The roof design was the most distinctive part of this project. By combining a mansard roof with a gable section, we were able to adapt to the home’s layout while keeping the enclosure visually balanced.
To ensure maximum longevity, we used super screen mesh, known for its strength, UV resistance, and ability to maintain its appearance over time without sagging or fading. Support cables were also included to reinforce the frame and add long-term stability, even during strong winds.
Result
The finished patio cage fits perfectly with the home’s architecture and provides a modern, functional outdoor space. The homeowner was very satisfied with both the design and the construction quality, making this project another great example of how custom solutions can transform a property.
Photos after

