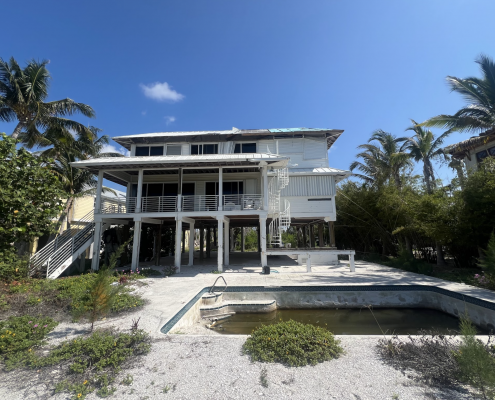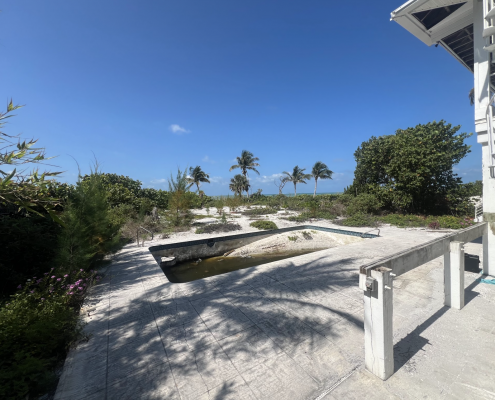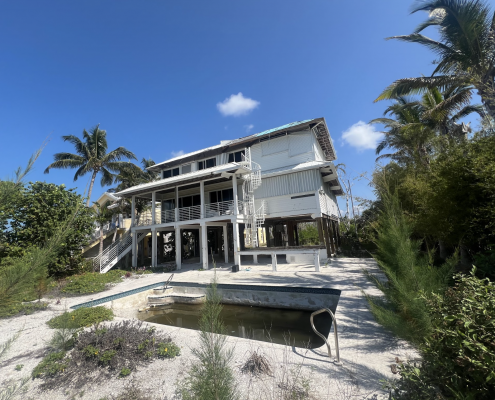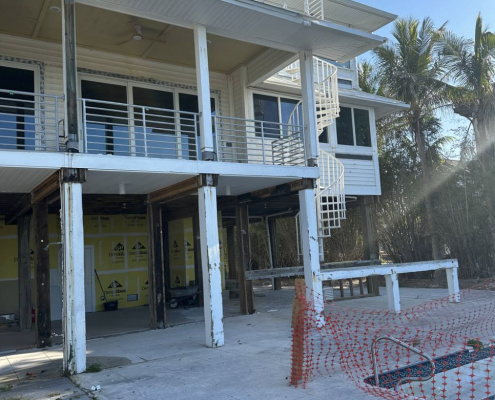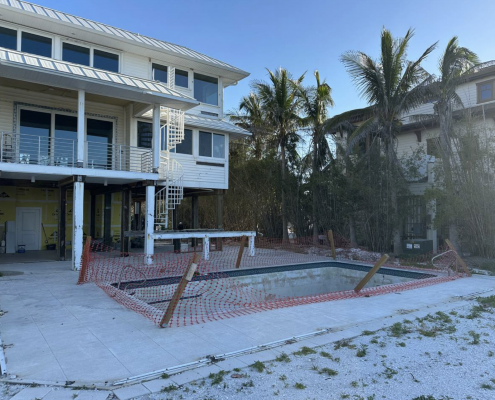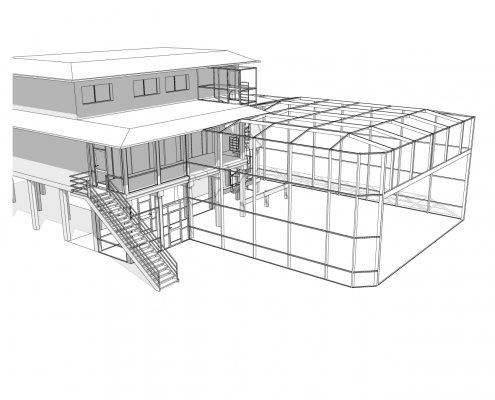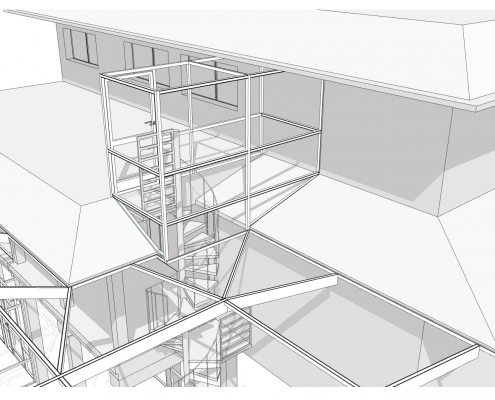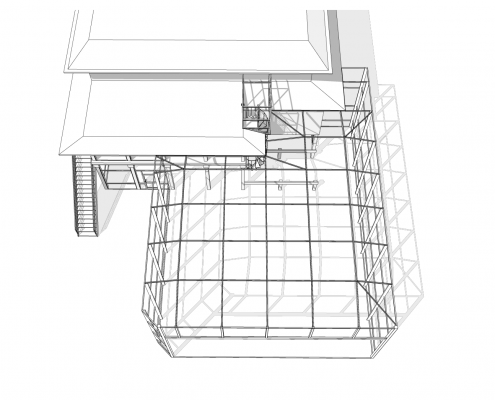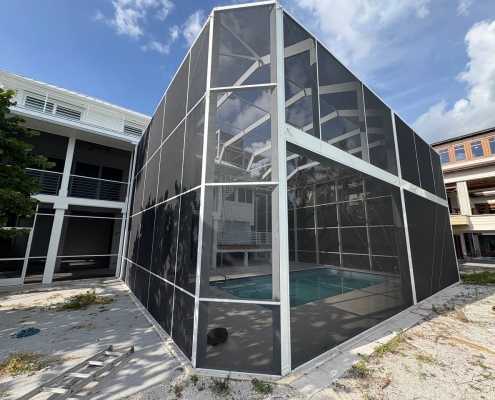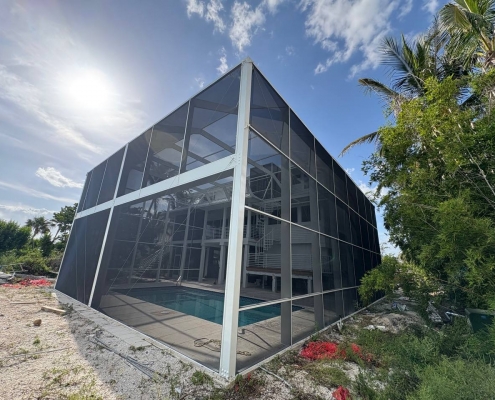Before & After: Two-Story Pool Cage with Picture View in Sanibel
This project in Sanibel shows how a pool enclosure can completely transform an outdoor area after hurricane damage. The homeowner originally asked for the same design as before, but during the consultation we presented different options. The option featuring a picture view wall was ultimately chosen, bringing a more open and modern feel to the 4,884 sq ft enclosure.
Project goals
The main request was to recreate the destroyed cage, but also to take the opportunity to make it better. The house stands on pilings, which makes it essentially three stories tall, with the first level serving as a non-living space. This added complexity to the design process, since the new enclosure needed to align with the proportions of the tall structure while also enhancing the outdoor view. After discussing the design details, the homeowner decided on a white frame for the new cage, ensuring that it blended seamlessly with the style of the house.
Photos before
Project stages
- Free consultation and on-site measurements. We started with a free consultation and full measurements of the area. This allowed us to understand the scope of the project and offer options beyond just rebuilding the old design.
- Design planning and client approval. Our team prepared drawings with different variations. The client chose the version with a picture view wall, which provides an unobstructed look of the surroundings.
- Permit handling. We managed all necessary documentation and permitting, so the project could move forward without delays.
- Full construction of the new pool cage. Construction included installation of a two-story mansard roof cage with nine cable braces for added stability.
- Feedback. Once complete, the homeowner expressed great satisfaction with the updated design and the quality of the work.
Watch the video below or find it on YouTube to see how we tackle projects of any complexity!
Drawings
Details of the new enclosure
The enclosure combines two types of mesh: Super Screen was installed on the walls for strength and long-term durability, while a standard mesh was used on the roof to ensure proper water flow during heavy rains.
This mix created the right balance of performance and practicality. The structure was designed with a mansard roof, which blends seamlessly with the height of the three-story home.
Result
The finished pool cage delivered both the durability the homeowner needed and the modern, open view they desired. The homeowner was very happy with the result and the improved design compared to the previous enclosure.
Photos after

