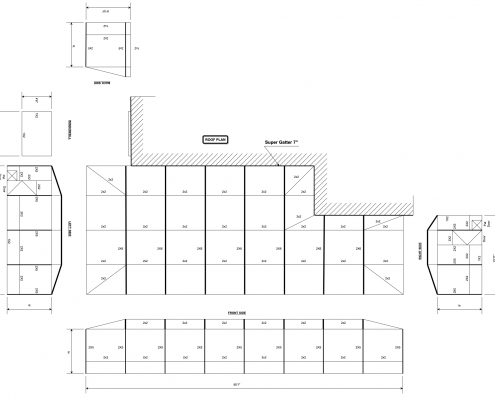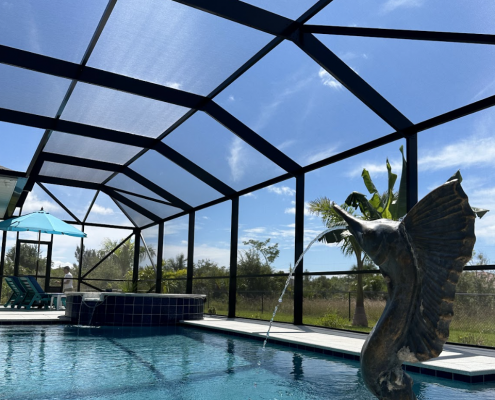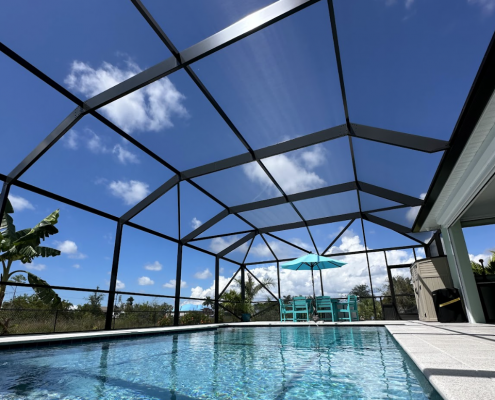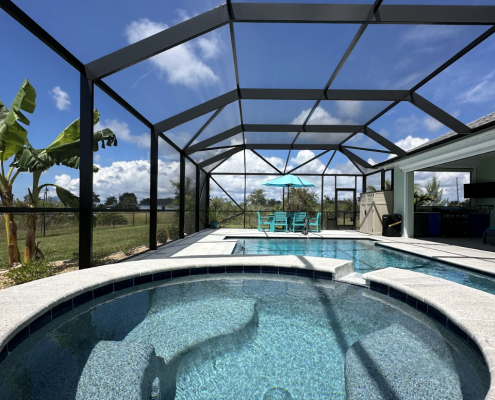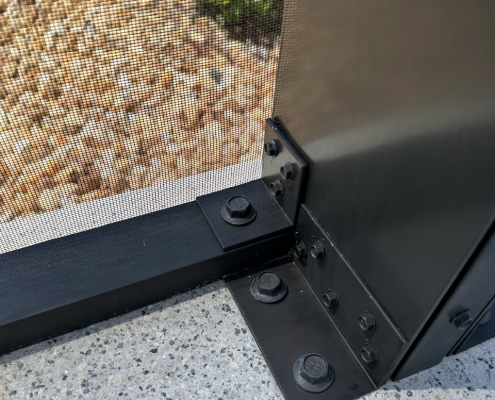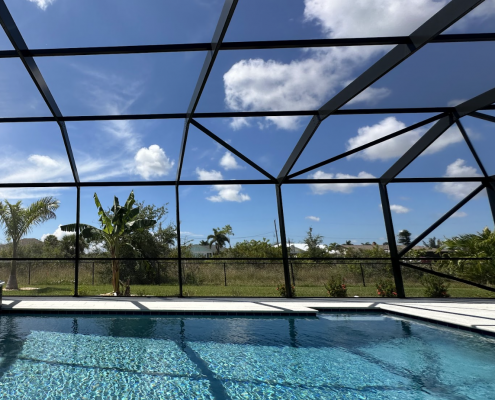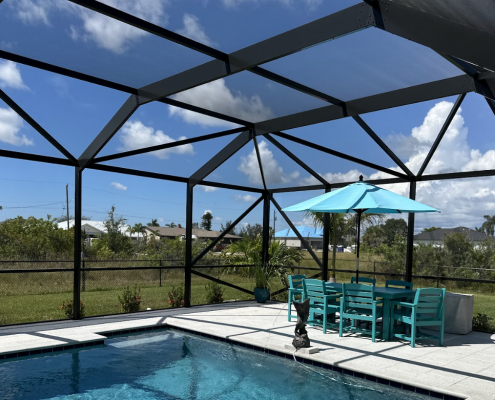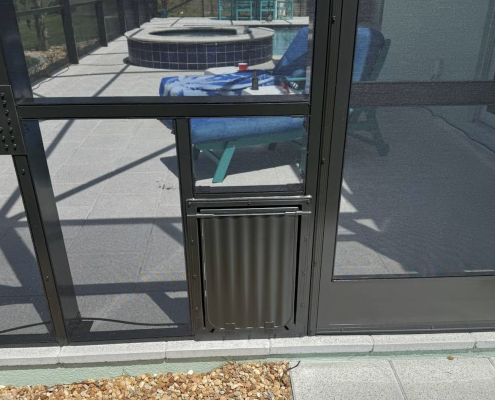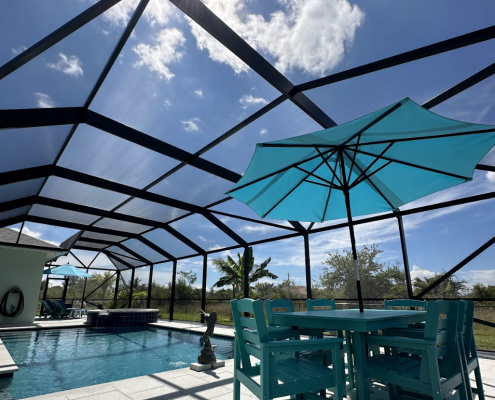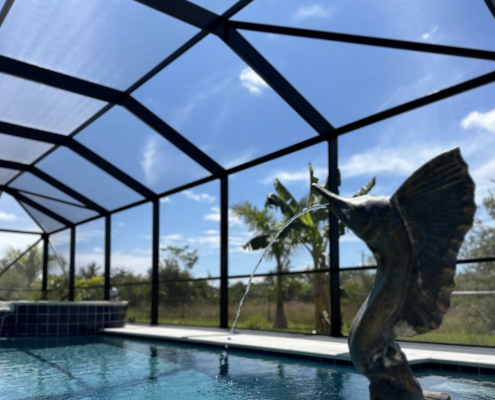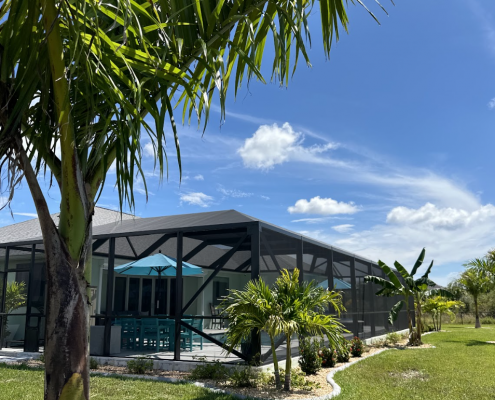Before and after: from old to new – pool cage transformation
Client’s request
The goal was to create a cage with three picture view walls, including both side walls and the front wall, allowing for an uninterrupted panoramic view with as few vertical beams as possible. This presented some technical challenges.
At first, the client wasn’t sure if we could handle the job, so they asked to see photos of similar projects we had completed. After comparing offers from three companies, they chose us because of our strong reputation, excellent customer feedback, and proven track record.
Project challenges
One challenge was the narrow section of the house, which meant we needed vertical beams and a key bracelet for added support. The roof had varying lengths due to the house’s layout. To make the new structure functional and visually appealing, we integrated beams at different angles. The installation process took five days. Also, the client had two dogs, so we made sure to include pet doors for their convenience.
Project Stages
- Client consultation and budgeting: We started with a detailed discussion with the client to understand their needs and preferences. From there, we created an initial budget and outlined the best solutions.
- Free measurement: Our team conducted precise measurements to ensure accuracy for the new structure.
- Preparation of drawings: Based on the measurements, we prepared detailed drawings that took into account the house’s layout and client requests.
- Drawings and design approval: We presented the drawings to the client, made any necessary adjustments, and got final approval on the design.
- Permit preparation: We handled all the paperwork and permits, so the client didn’t have to worry about any administrative details.
- Removal of the previous pool cage: The old structure was carefully taken apart with safety measures in place to minimize any disruption.
- Construction and installation: We moved on to building and installing the new pool enclosure, integrating beams at various angles for both functionality and aesthetics. This phase took five days to complete.
- Project completion and client feedback: After the final inspection, the client was thrilled with the result and even agreed to appear in a video testimonial, which you can check out on our Instagram, TikTok, and YouTube.
Drawings
Type of Mesh and Roof
For this project, we went with a mansard roof because it gives the space an open and airy feel. We used regular mesh for the enclosure, which is a great choice because it’s reliable, lets in plenty of fresh air, and is budget-friendly, making it perfect for a comfortable outdoor space.
Result
The new pool cage became a seamless addition to the house, enhancing its appearance and practicality. The added pet doors made life easier for the client and their dogs. Our team’s attention to detail and dedication to customer satisfaction ensured that the project met every expectation, providing a strong, beautiful, and functional enclosure that matched the client’s vision. The positive feedback we received and the client’s willingness to share their experience on video reinforced our commitment to delivering personalized solutions. We are proud to have completed a project that showcases our capability to tackle complex requirements and create structures that perfectly complement our clients’ homes.
Photos after

